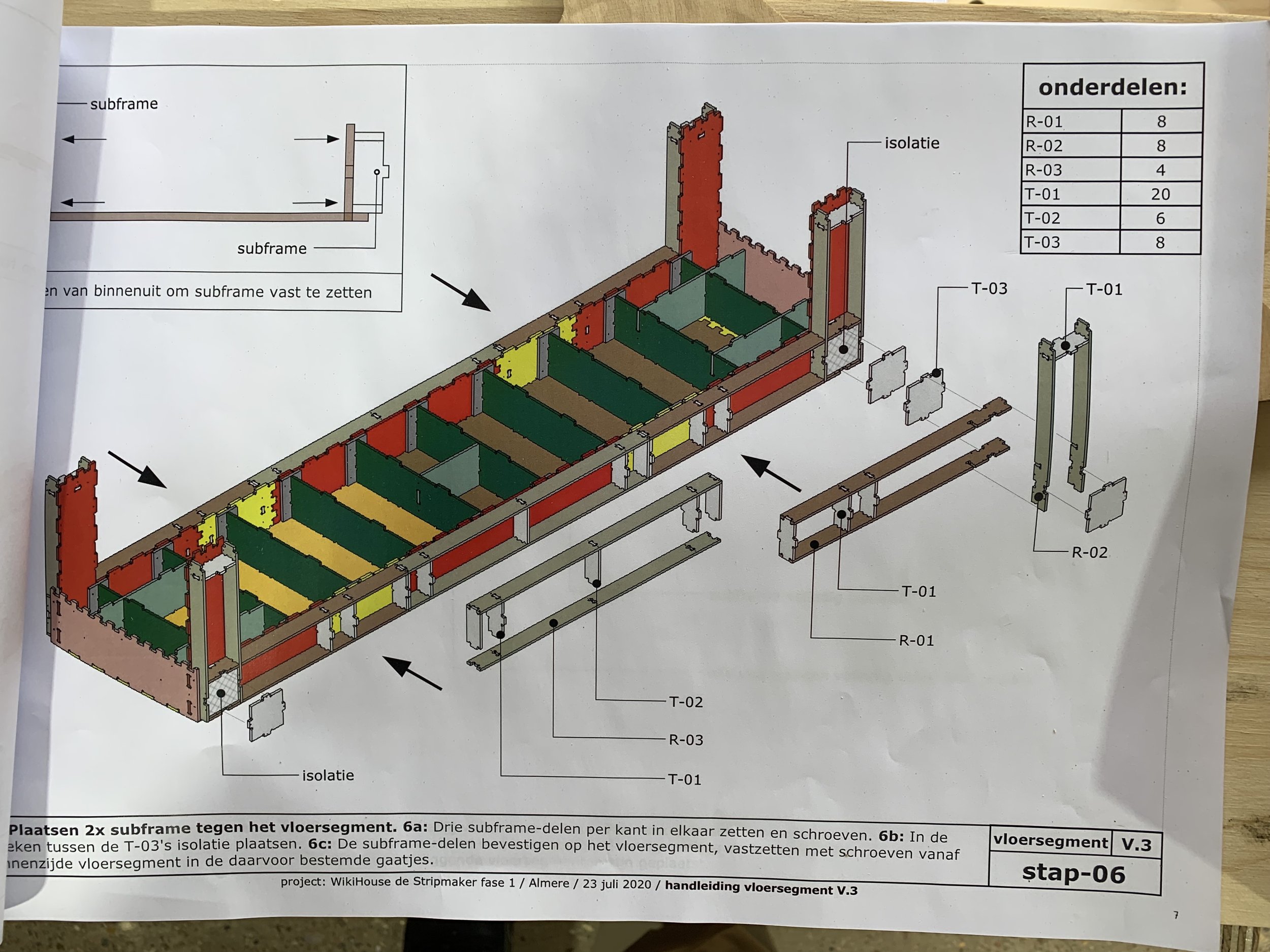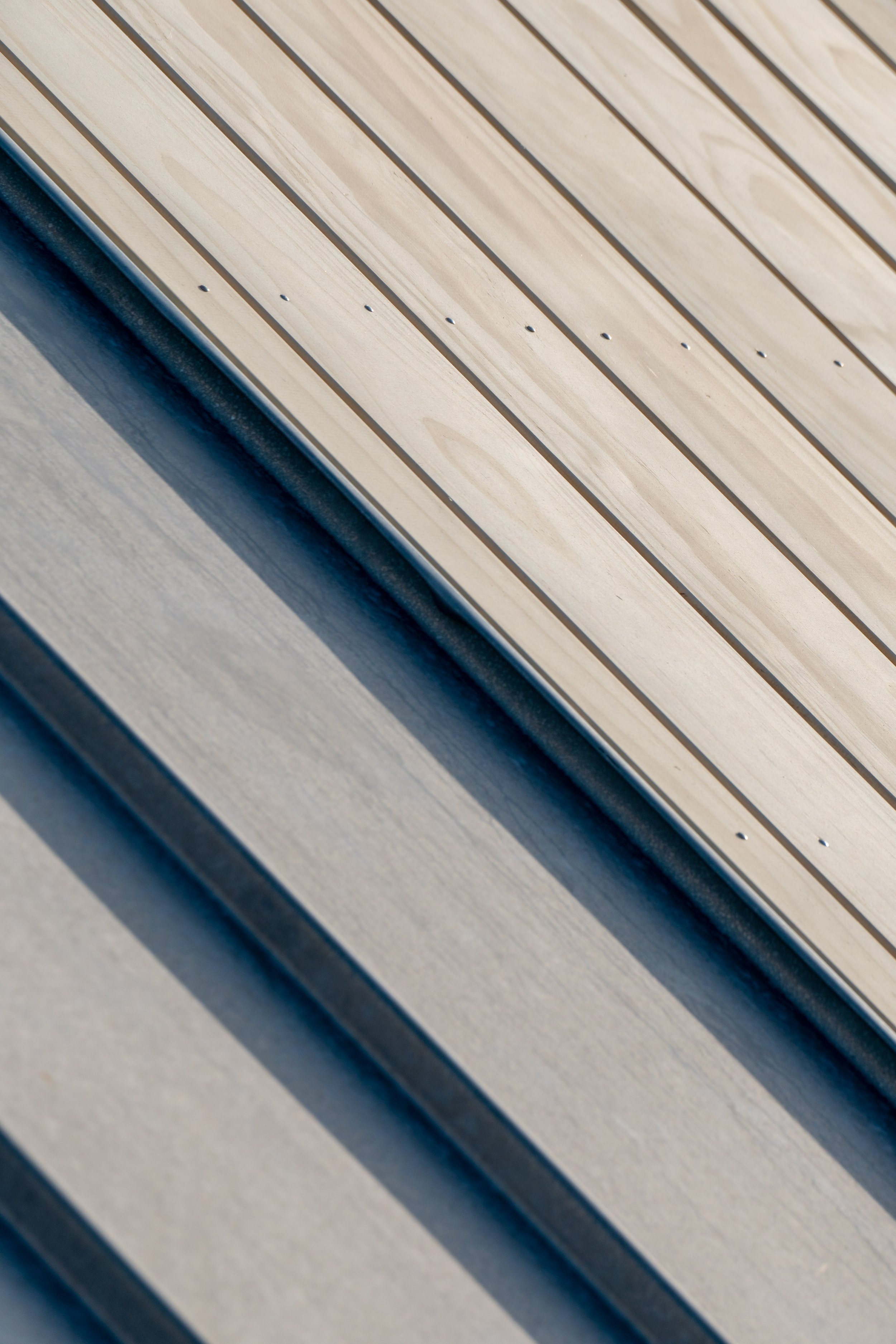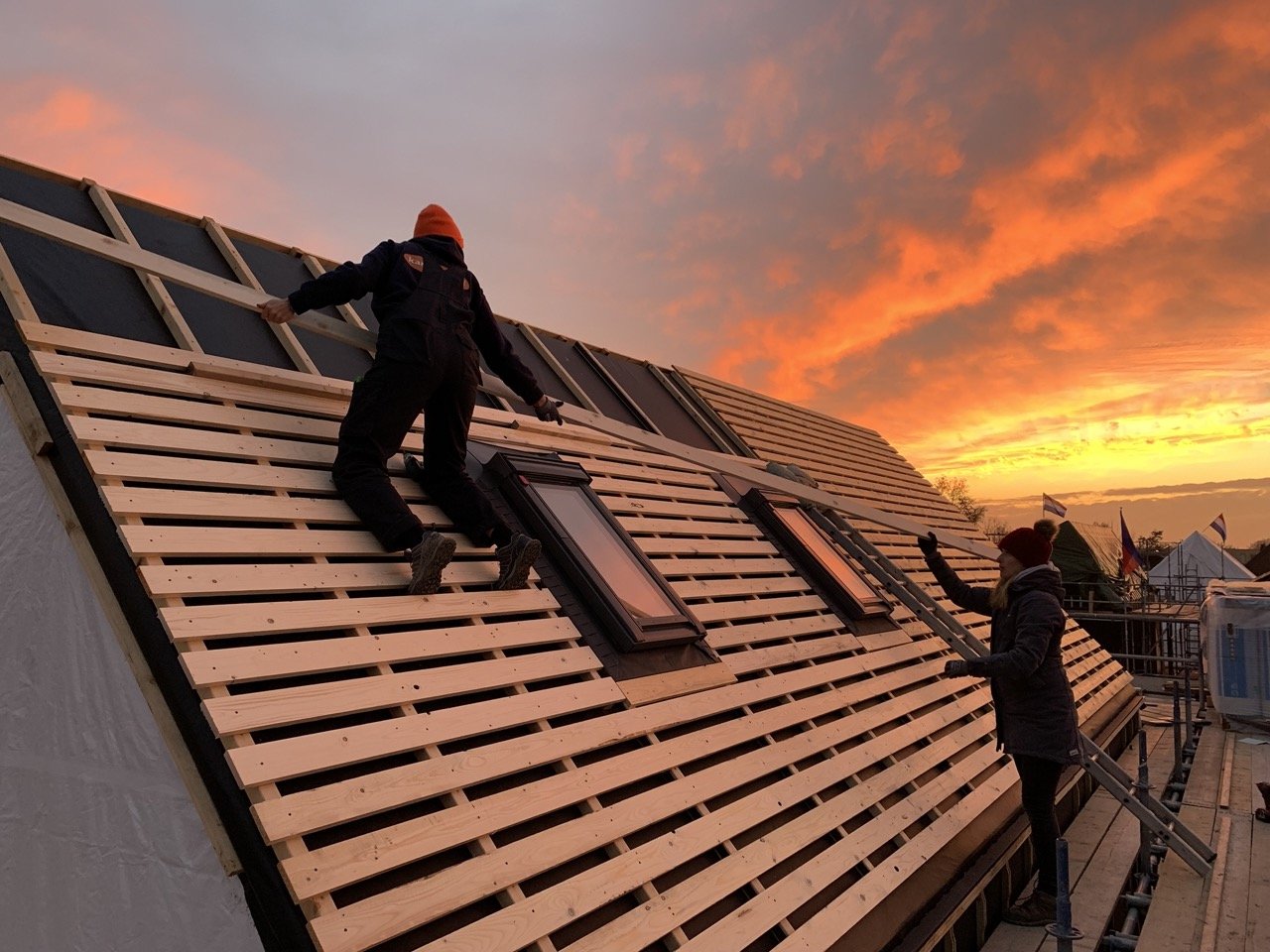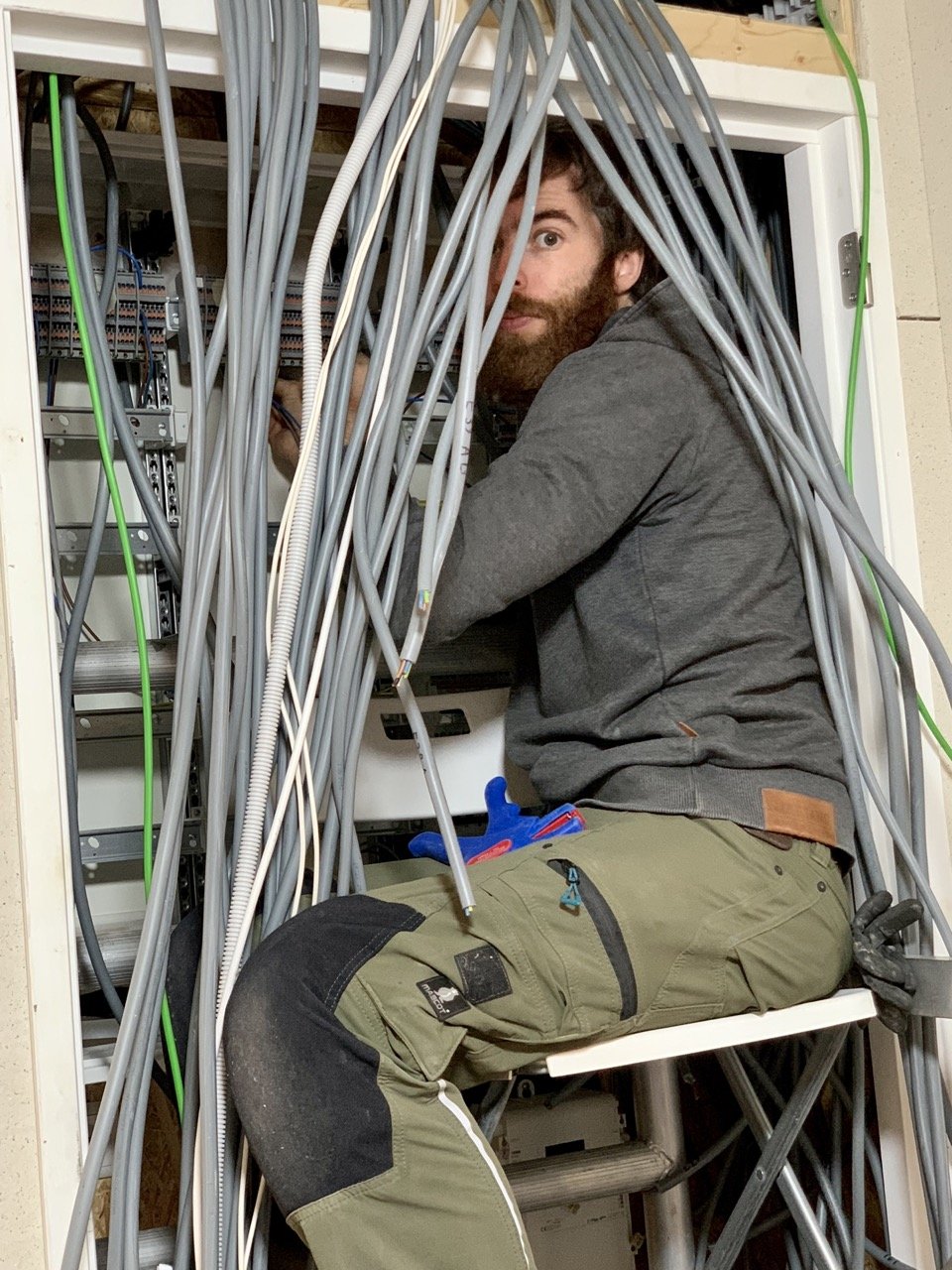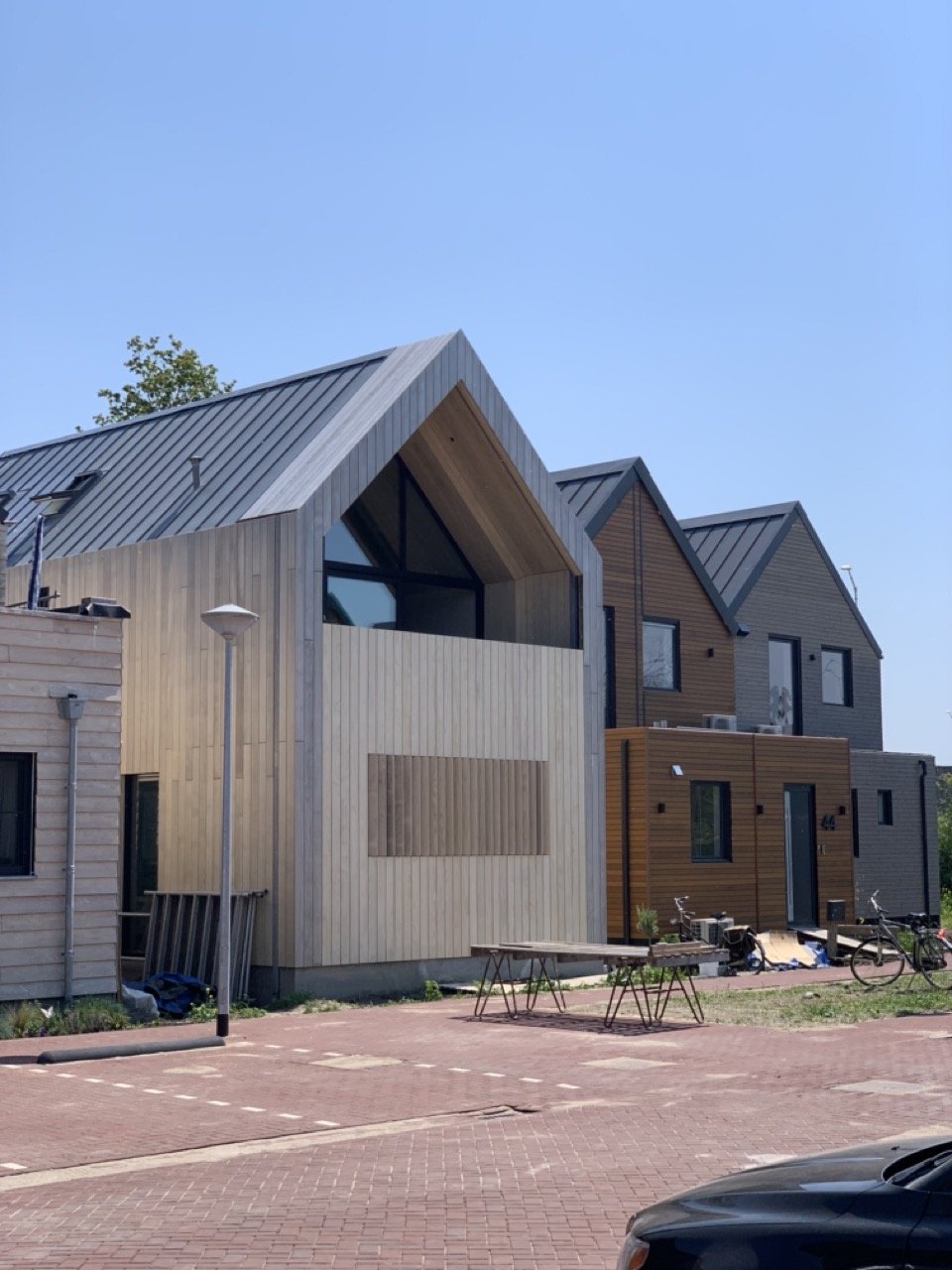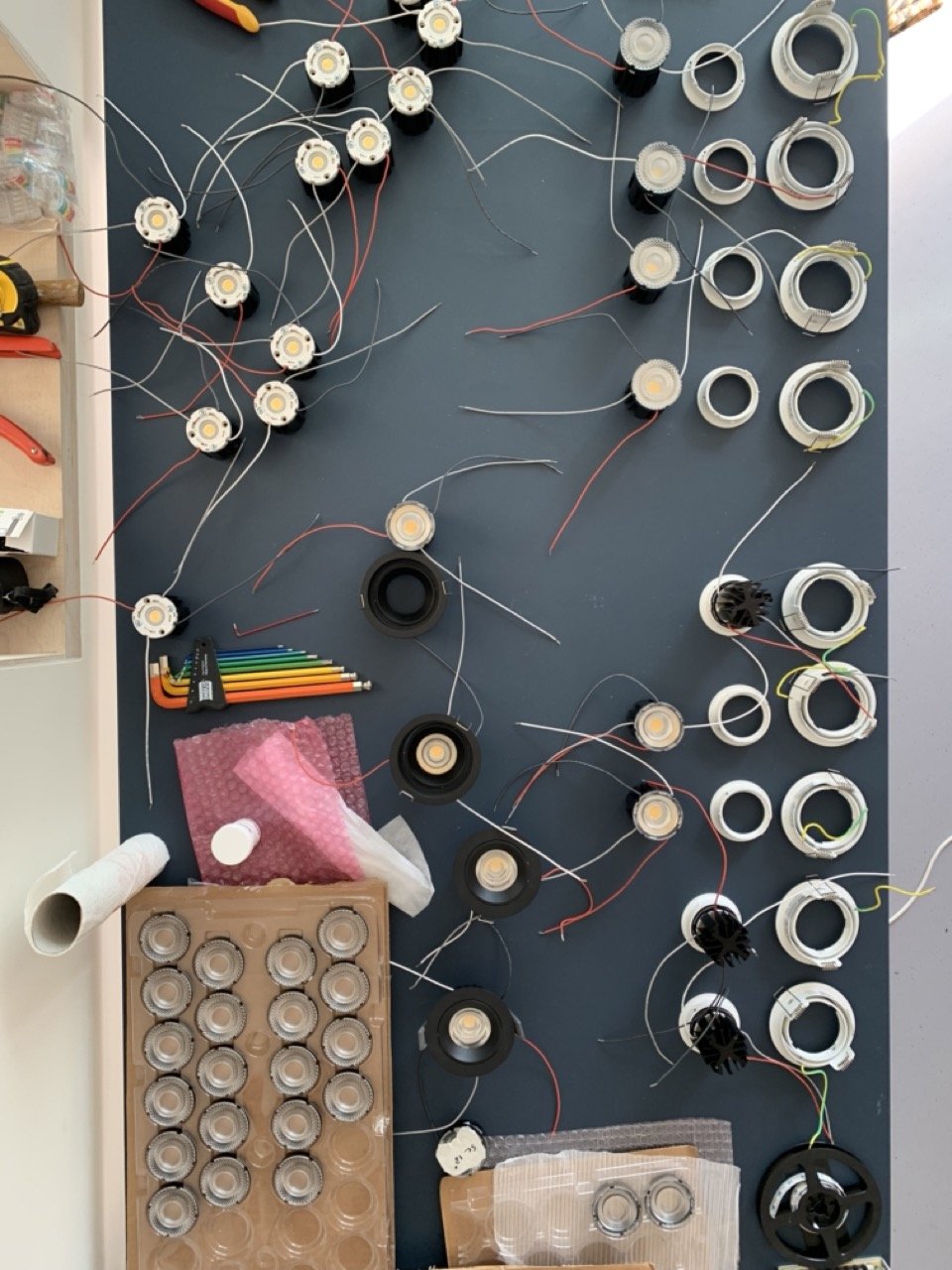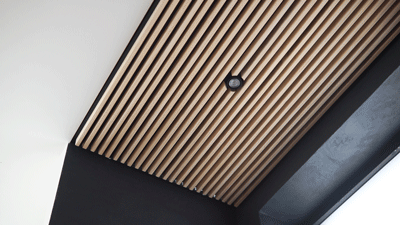Wikihouse (2021 - 2023) - Building my own “IKEA” home
The challenge
Like many people, my girlfriend and I were looking to settle somewhere in Amsterdam. That proved to be too expenseive, especially because we would love to have our own garden. Then I stumbled upon the Wikihouse project, a concept that enables novice builders to construct their own home. All parts come pre-milled, combined with an extensive manual to guide you through the steps. We applied and got a lot for a project in Almere, a city close to Amsterdam.
My impact/role
Building a house isn’t your typical weekend project, it was way bigger than anything I’ve done before. However, with my experience as a designer I was able to use an iterative design process. I’ve created the whole house in a 3D environment which enabled us to quickly iterate on the floor plans. It also allowed us to get a feeling of the space in VR, long before the first pillars went into the ground.
During the construction phase I’ve continued to make use of my digital skills to sketch interior ideas, electric and plumbing plans, and construction details. These documents helped prevent mistakes and helped achieving tighter integrations, resulting in a more beautiful and unique home.
Team
Architect (Me + Vincent)
Interior designer (me)
Plumber (me)
Electrician (me)
Light designer (me)
Plasterer (girlfriend)
Carpenter (me)
Supervisor (me)
Financial controller (girlfriend)
Lots of family & friends <3
Time frame
2 years + 1 year preparation
-

Preparation is key
Having a background as a designer helps a lot in building your own home. I’ve modeled it in 3D to make functional and aesthetic choices and 2D maps were used to discuss complex integrations like the smart home network and ventilation.
-

There is probably a tool for that
I’ve noticed that some contractors aren’t up to speed with the latest legislation and decided to help out. Heat Pumps are a great way to heat and cool your house but they can be quite loud.. I calculated the levels for different setups and I found out that some of the suggested locations would be insufficient and even illegal. I’ve discussed this with the supplier and we’ve decided on a more uncommon setup which eliminates all the downsides.
-

Make it smart
As a nerd I can’t withstand the tempting promises of a smart home. But what is a smart home? According to my idea it should be a friendly butler that helps you when needed but disappears when not required. Therefore I opted for a backbone in KNX, a standard used in professional buildings since the 80’s. I’m using Home Assistant, an open source software platform to enable integrations with consumer technologies. This way I can be sure that the basic smart functionalities will work, even in 30 years, while fancy upgrades that require the latest consumer tech can be integrated in Home Assistant and upgraded easily over the years.
-

Fresh air in an airtight home
To make a home energy efficient it should be airtight. However, it requires you to think very carefully about ventilation. I’ve decided to create an uncommon setup for our ventilation. It is over-dimensioned which allows us to connect it to our kitchen hood (so no loud noise while cooking) and I’ve added multiple control valves so I can completely control how much volume is going to every room, increasing energy efficiency.

